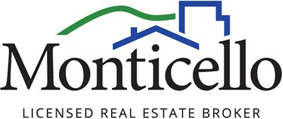- Passive Solar Design
- House Orientation (main living areas facing south) and window location / sizing provides an abundance of natural light and contribution of heat in the Winter, while natural trellis and overhang shading prevents overheating in summer time with air flow that creates natural cooling with minimum use of AC. Space planning creates efficient layout with clear energy delineation between the floors, thus allowing independent temperature control for each floor. Heat savings in winter time are a result of south orientation / sun contribution in winter time, dual heat system, high R-insulation and energy efficient doors and windows, bathroom floor heating, centrally located fireplace and tankless water heater.
- Tight construction w/ high R – value insulation
- Prefabricated panelized structure for the house and prefabricated concrete steps resulted in no waste at the site and fast construction.
- Energy Star appliances
- Energy efficient windows and doors
- High efficiency lighting
- Water savings / dual flush toilets and shower heads
- Tankless water heater
- Recycled / reclaimed materials
- Dual zone heating / cooling system (insulation between floors / temperature control)
- Low VOC paints & wood finishes
- Native plants / low maintenance garden
- Central vacuum system
- Low maintenance finishes
- Gutters with helmet to prevent debris accumulation
- Underground drain system connected to central sewage system to prevent erosion
ENERGY USAGE:
Winter interior temperature is kept at 72F.
Summer cooling with cross ventilation and AC and temperatures kept at 65-68F. Average monthly bill, electricity and gas combined: $200.

